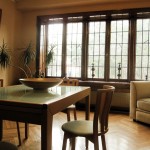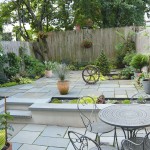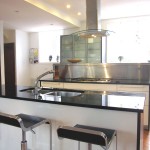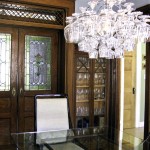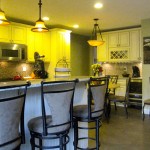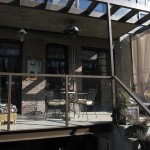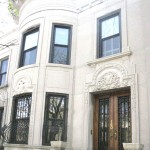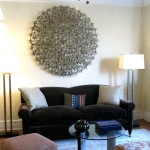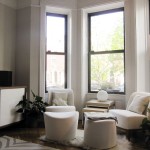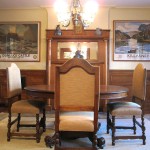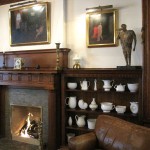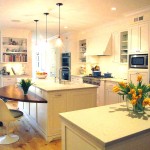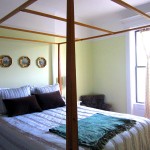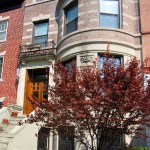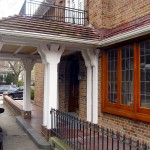Homes on the Prospect Lefferts Gardens 2010 House & Garden Tour
- A 1910 brownstone embraces its traditional floor plan while its rear façade has been completely redesigned to invite more light and connect inside and outside living spaces. Custom steel-and-glass doors lead to terraces at both the parlor and second floor levels. The interior designer owner has outfitted its rooms with a unique mix of unusual finds.
- The fabulous top-to-bottom, inside and out renovation/restoration of an 1898 transitional Romanesque Revival/neo-Renaissance brownstone. Glass doors front and back maximize interior light; an open floor-through kitchen/dining/family room garden level design makes cooking a communal activity.
- An elegant 1897 Romanesque Revival townhouse replete with breathtaking two-story atrium and owner designed bi-level backyard garden; an eclectic blend of fine artwork, photography; antique, mid-century, and modern furnishings; and a life time collection of strange and wonderful objects.
- In a circa 1910 two-story limestone, an owner’s artist’s eye and sweat equity has produced three updated classy bathrooms, an up-to-date kitchen, and a basement with an inviting recreation room and organized storage space. Two rare urban oases: a relaxing, sun-filled “sanctuary” adjoining the master bedroom and a very private rear garden.
- A free-standing neo-Georgian two story English-bond brick home where arched doors lead to a dramatic full-width black and white kitchen featuring high-end European appliances housed in an ingenious triple island design. In the new classically inspired library, French doors open onto a railed porch on the unusual porte-cochere roof.
- A 101-year-old neo-Renaissance limestone energized by the owner’s reupholstered heirlooms, auction house finds, and quirky taste in contemporary art. Of particular interest: the hand-painted foyer, home office, and dining space, hooked rugs by grandma and great grandma, remodeled kitchen overlooking sweet garden, and a fuchsia and gold master bedroom.
- An 1898 Romanesque Revival/neo-Renaissance limestone spotlights a beautifully renovated garden level kitchen and a stylish bathroom that invites one to luxuriate in a steam shower―or get the laundry done. Warm earth-tones, a fireplace and French doors leading out to a cozy backyard makes this an inviting space for year-round entertaining.
- A two-story neo-Renaissance brownstone, on Brooklyn’s 2009 award winning Greenest Block, sports a savvy multipurpose family room, luxurious bath and laundry in its totally renovated English basement. Late 19th and early 20th-century English furnishings complement original woodwork; relaxing screened-in back porch with skylight; front and rear gardens.
- A commodious three-story 1909 neo-Renaissance limestone, retaining its original woodwork and ornate plaster details, showcases three new stylish bathrooms, a 21st-century kitchen, grand media center/family room with surround sound and film editing office suite. The predominately white interior creates a modern and airy feel and provides the perfect foil for an eclectic collection of art.
Photos by Martin Friedman and Stanley Myers are below:

